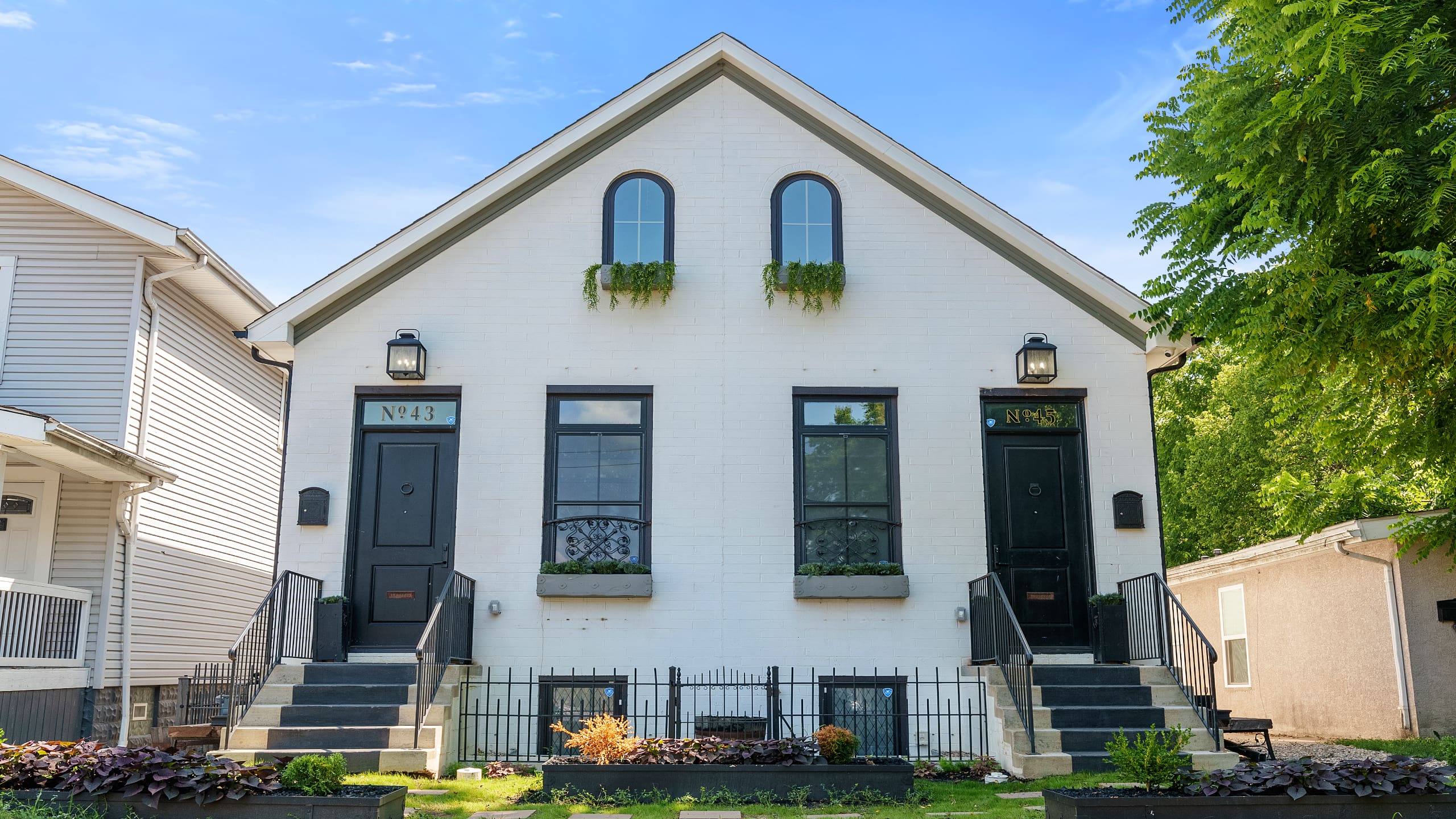

Experience the journey of The Book House—a visionary collaboration between client Guy Marshall and The Studio. Guided by residential designer Brenda Parker, this duplex embodies meticulous craftsmanship and creative problem-solving, harmonizing antique charm with modern functionality. Witness how The Studio can transform visions into reality while ensuring every detail exceeds expectations.
and as a result was featured on Zillow Gone Wild
The Book House is an experience and a destination. Dreamed up by our visionary client Guy Marshall who teamed up with The Studio to turn it into a stunning reality. As a business owner, he understood the value of expertise and sought out our residential designer, Brenda Parker. The goal for the duplex was to display true craftsmanship, utilize energy efficiency building measures, and showcase its materials. Brenda helped the client meticulously craft a design that harmonized with his collection of antiques, complied with Columbus’s zoning regulations, and laid the groundwork for a remarkable finished project.
Brenda reflects on the beginning of the project, “Guy had come to me with sketches and a pretty clear vision of what he wanted”. After visiting the site, they headed down the block to Double D’s to review his drawings and began planning. The contractor had the construction know-how but needed guidance on permitting processes. She recalls that, “one of the first steps was to educate the client about zoning and building codes, and how those would dictate the building width, length, and parking configuration.” Brenda handled several zoning variances throughout the process as they were compacting a side-by-side duplex on a narrow lot. She expertly navigated the South Side Area Commission review committee to ensure the building met City requirements while meeting the client’s vision.
One specific instance of this was with the garage configuration. With a need for ample parking, he originally sketched out an attached unit for the property, creating a long flowing building. Restrictions from the city required a detached alley-facing structure. Undeterred by the city ordinances, Brenda creatively designed a pull-through garage where the extra space functions as a patio when not in use.
Once the plans were set, the pair got to work on the exterior. With a desire to create a cottage-style duplex, tall windows and lofty ceilings were the center of its design. Brenda assisted in the decision to nix the second story to maintain its aesthetic, opting instead for an elevated basement. The use of concrete block masonry for the building shell was a deliberate choice by the client, balancing beauty, cost, and energy efficiency. Inspired by historic buildings and builders like Brent Hall, he wanted to create something with personality — a refreshing alternative to the “soulless multifamily buildings often seen in urban areas”.
Guy led the charge on the interior design, pulling inspiration and items from his carefully curated collection of antiques. For years, he meticulously sourced items from vendors and online marketplaces, which he then incorporated into the duplex. One of the most notable is the vintage chandeliers. Sourced from an old church in Lancaster, they now grace the vaulted hallway of the duplex. Reflecting on the process, he notes that for “such a tiny space, it took a lot of planning”. The interplay of antique chandeliers, coffered ceilings, and strategically placed mirrors creates a captivating ambiance. Standing as one of his most notable design moments, the collection and detailing seamlessly came together.
This transformation created a destination and provides an experience. It stands as a testament to meticulous planning, creative problem solving, and curation of design elements. Experience the journey firsthand—explore the video tour and gallery showcasing this remarkable transformation on our website. See how Brenda guided Guy Marshall’s dream to become a reality, and uncover how our team at The Studio can bring your vision to life.
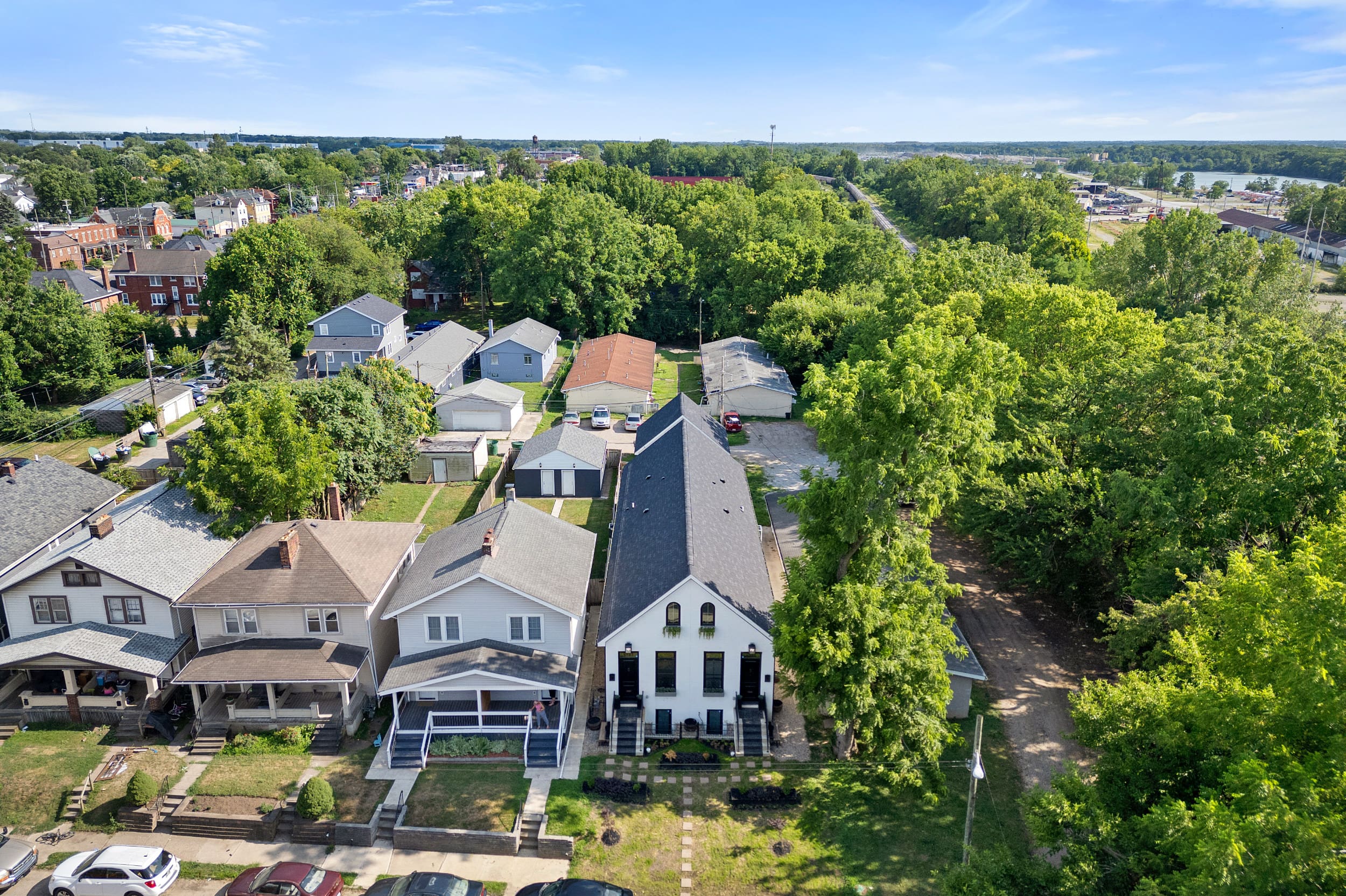
The Book House is nestled in Merion Village on a narrow city lot. White washed brick, a single-story floor plan, paired with a pitched roof, provides a cottage oasis in an urban setting.
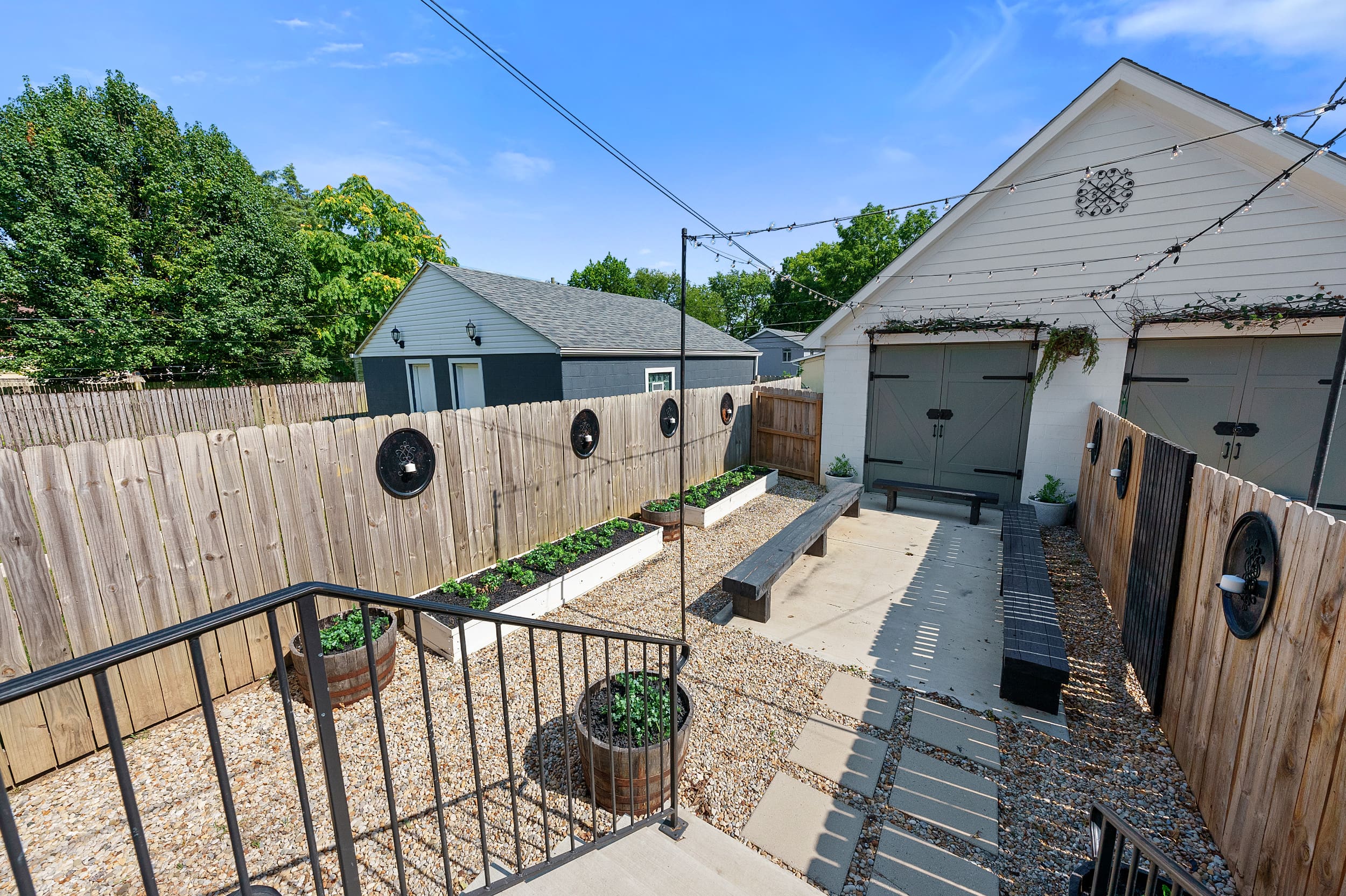
By creating a pull through garage, one can decide to utilize it as additional parking or an extended spot for entertainment.

The focal point of the living room is the custom floor-to-ceiling bookcase. For years the client handpicked pieces of furniture and fixtures to create a one-of-a-kind interior.
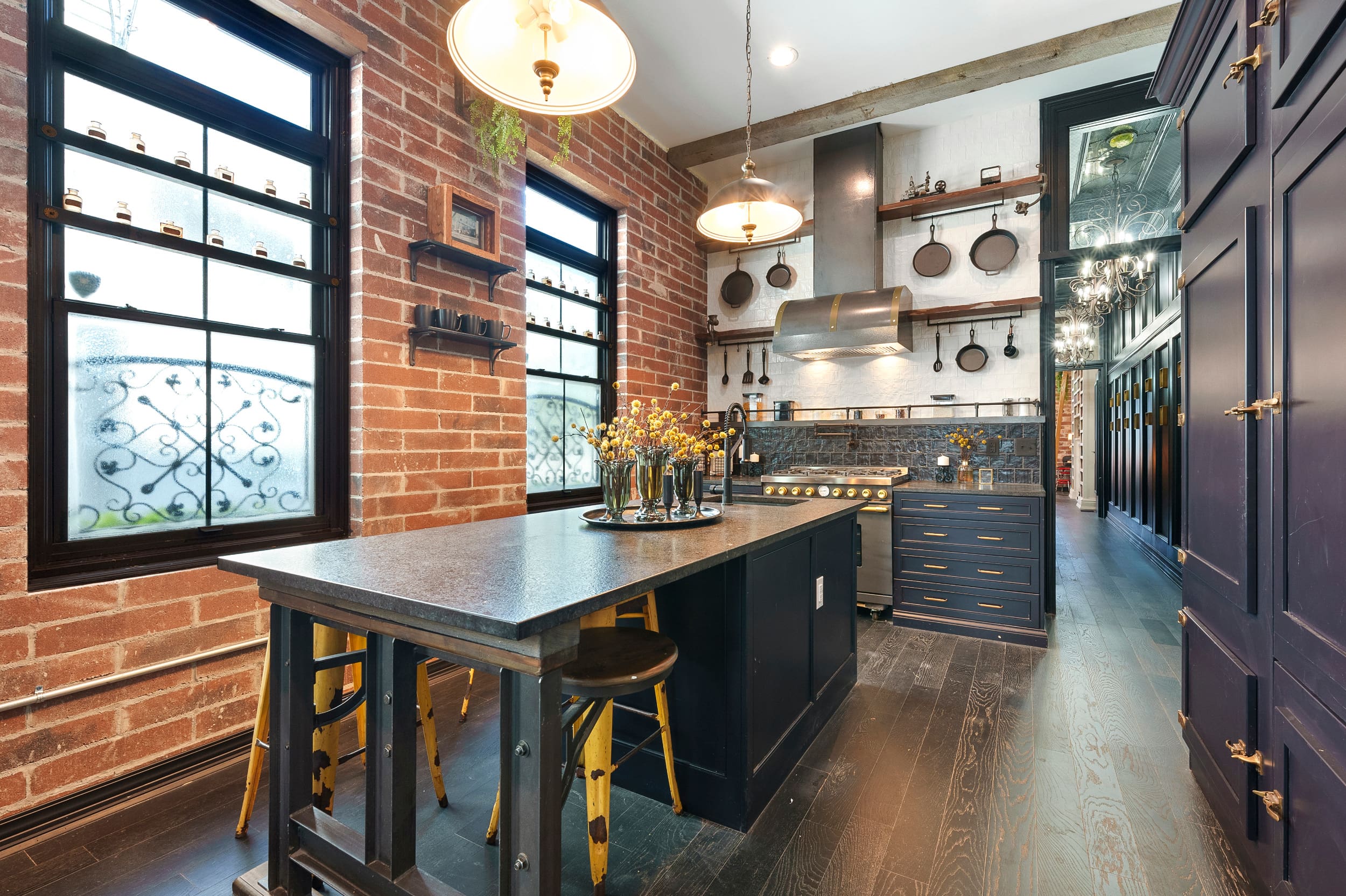
Antique furnishings paired with warm industrial materials create a modern-day retreat. Through the transom window, one can see the rescued light fixtures from a former Lancaster church. It's one of many stories in this home.
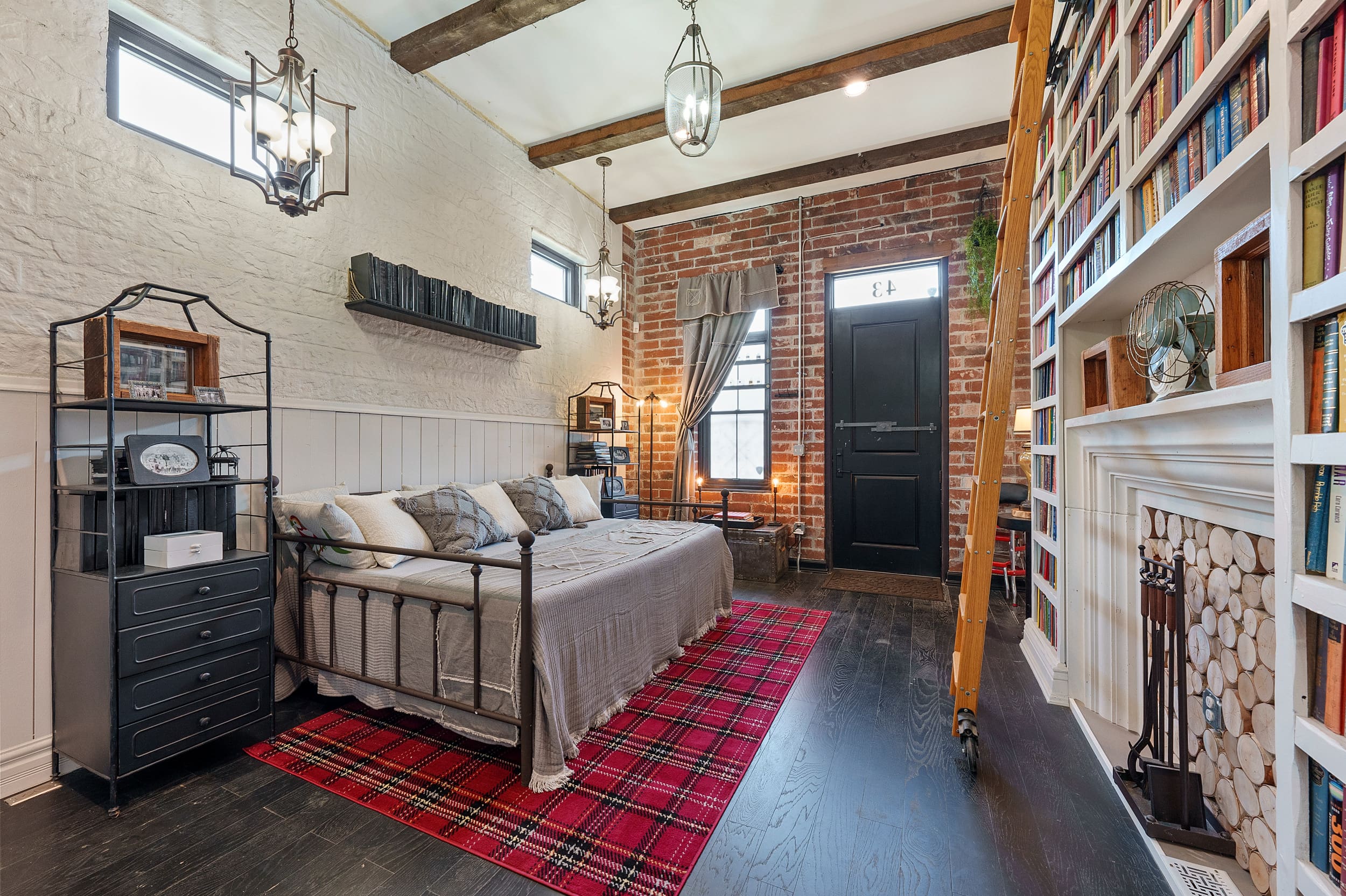
Vaulted 12' ceilings paired with exposed barn beams (and of course books) help carry the modern industrial cottage feel through the space.
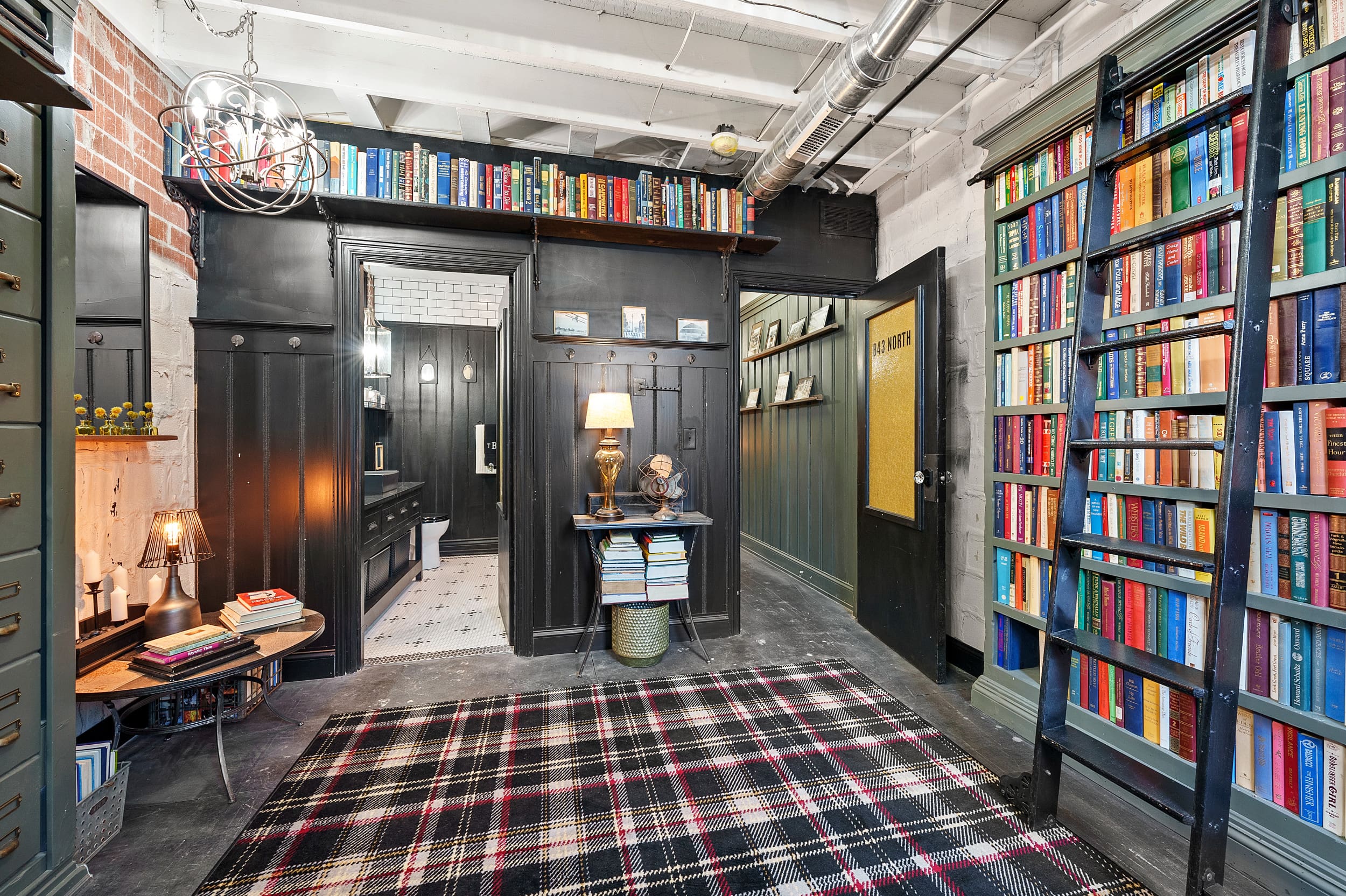
With a desire to maintain a cottage aesthetic, it was decided to forego a second story. Instead the floor plan was translated to the basement, which created an intimate place of rest.
This home is a complete conversion of a single-family dwelling.
1242 Broadview Avenue consisted of the restoration of a two-story gambrel style house, along with a 1,000 sf two-story addition.
An industrial warehouse building gets reimagined into modern-day office space.
About The Author
Bayli Friz - Creative Manager
Taking an unconventional path into the design world, Bayli Friz left the social work field to make lasting change as an interior designer. Holding a unique view on the impact environments have on an individual, she’s excited to help create spaces that are accessible, inviting and inclusive to all. As a recent graduate from Columbus College of Art & Design, Bayli joined the Columbus Architectural Studio early in 2023. If she’s not rearranging her apartment for the umpteenth time you can catch her at Nationwide Arena cheering on the Blue Jackets.