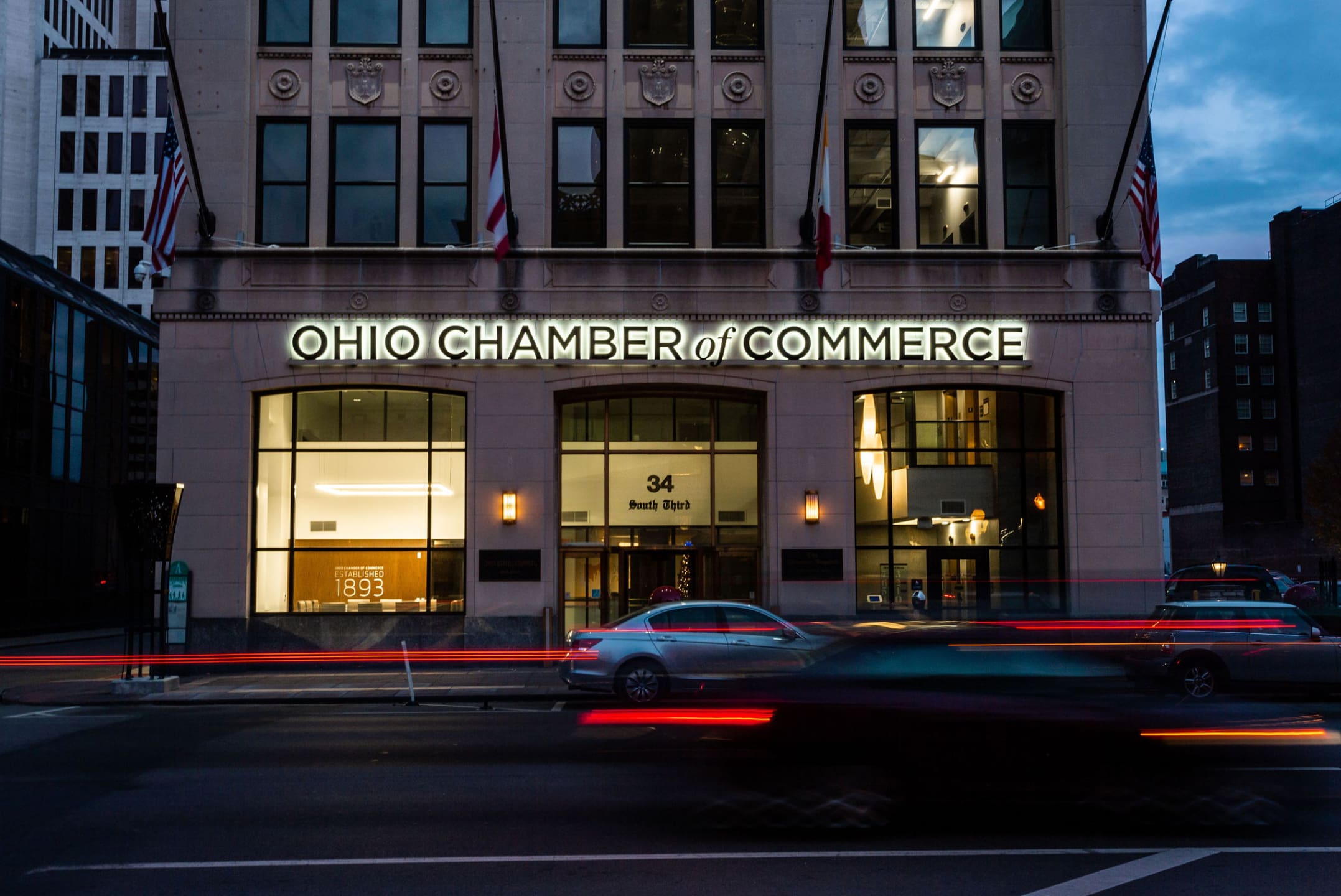

The adaptive reuse project centered around pulling in natural light and modernizing the workspace. Serving as a landmark for the city, the former Columbus Dispatch Building was placed on the Historic Register of Places.
Because the Dispatch Building is on the Historic Register of Places, there were elements of the space that couldn’t be altered, including the feature wall that separates the lobby from what was once back of house where printing presses hung. 50% of that wall had to be kept intact. We worked with the wall and these constraints, designing it to do what it was meant to - divide the lobby from offices in the back
As with any adaptive reuse project, the goal is to bring the structure into the present while honoring the legacy of its former use. When the Ohio Chamber of Commerce took over the building, they turned to The Studio to help transform it into a more functional and contemporary office space.
The restoration began at the exterior, starting with the removal of the existing windows. In their place, large, modern windows with black metal grids and a subtle arched profile were installed, introducing a contemporary rhythm while respecting the building’s original proportions. The masonry openings were carefully restored using original materials and methods, maintaining the integrity of the historic façade.
To complement the traditional architectural detailing, new border treatments were added around the freshly installed windows, reinforcing the building’s refined aesthetic. Borrowing from the design language of the original Dispatch sign, the new occupant’s name is now displayed in a simplified, modern typeface and softly illuminated—striking a balance between heritage and modernity. A bronze plaque was installed to showcase the legacy of the building and its honorary place on the historical list.
Prioritizing occupant well-being, the design team reconfigured the interior programming to optimize natural light and spatial flow. A direct response to this shift in design placed the large conference room on the first floor allowing it direct access to a brighter atmosphere. This access to natural light informed the material palette and design decisions throughout the project. Finishes were selected to feel light and airy, complementing the original structure while supporting a contemporary office environment. Integration of modern technology into the large open floor plan conference room provides flexibility the client’s were looking for. With the input from the client into the desired programming, The Studio assisted in reimagining work stations and communal spaces. Reflecting the modern need for variety in work flow, there are break out zones of varying sizes. Communal styled kitchenettes and cafes throughout the floors aide in bringing the building into the 21st century.
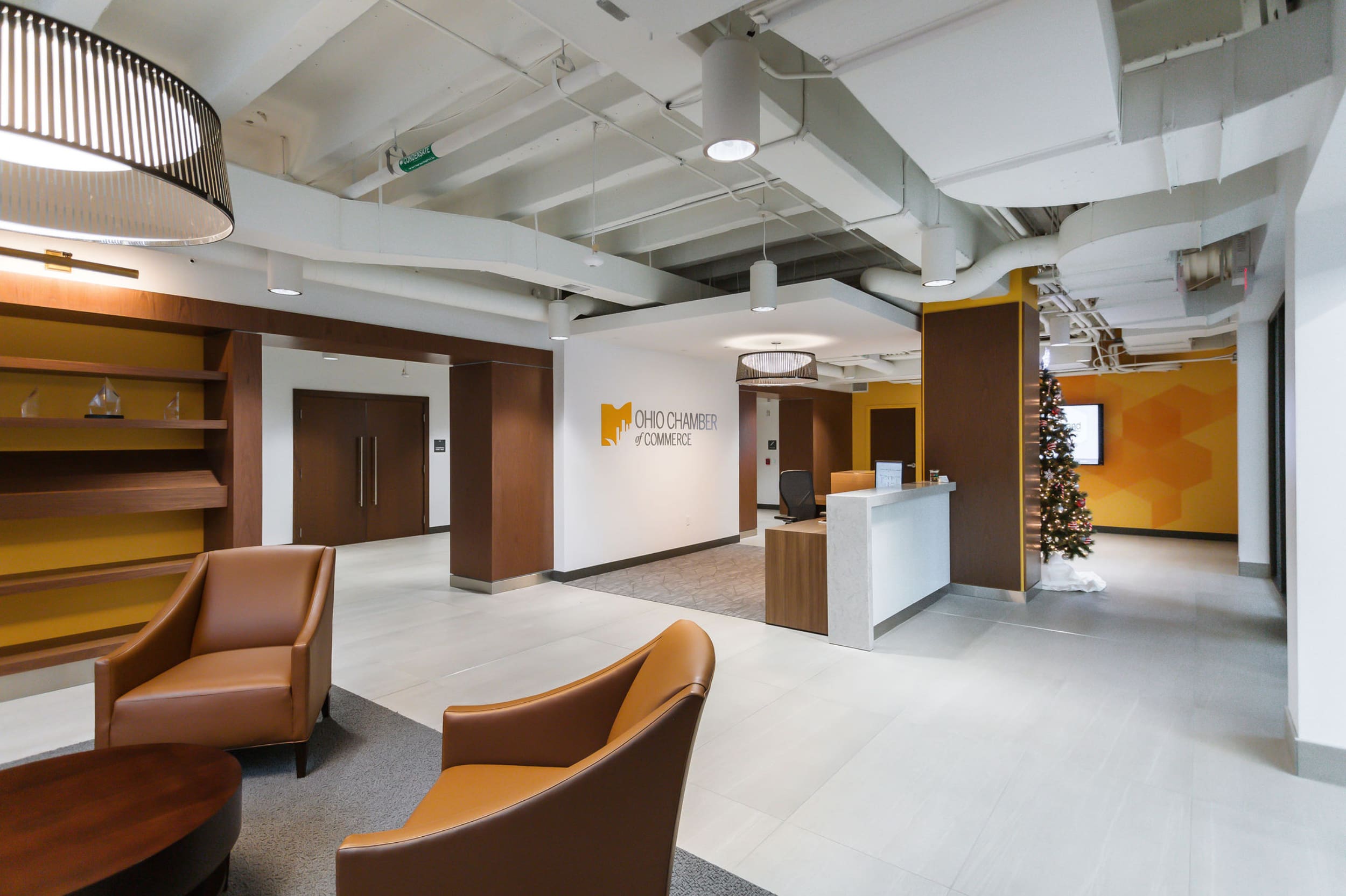
Framing an alcove for the lobby desk anchors the space while introducing visual interest. Warmth is conveyed through materiality and a curated color palette. An intentionally placed carpet defines a waiting area to the left of the check-in desk.
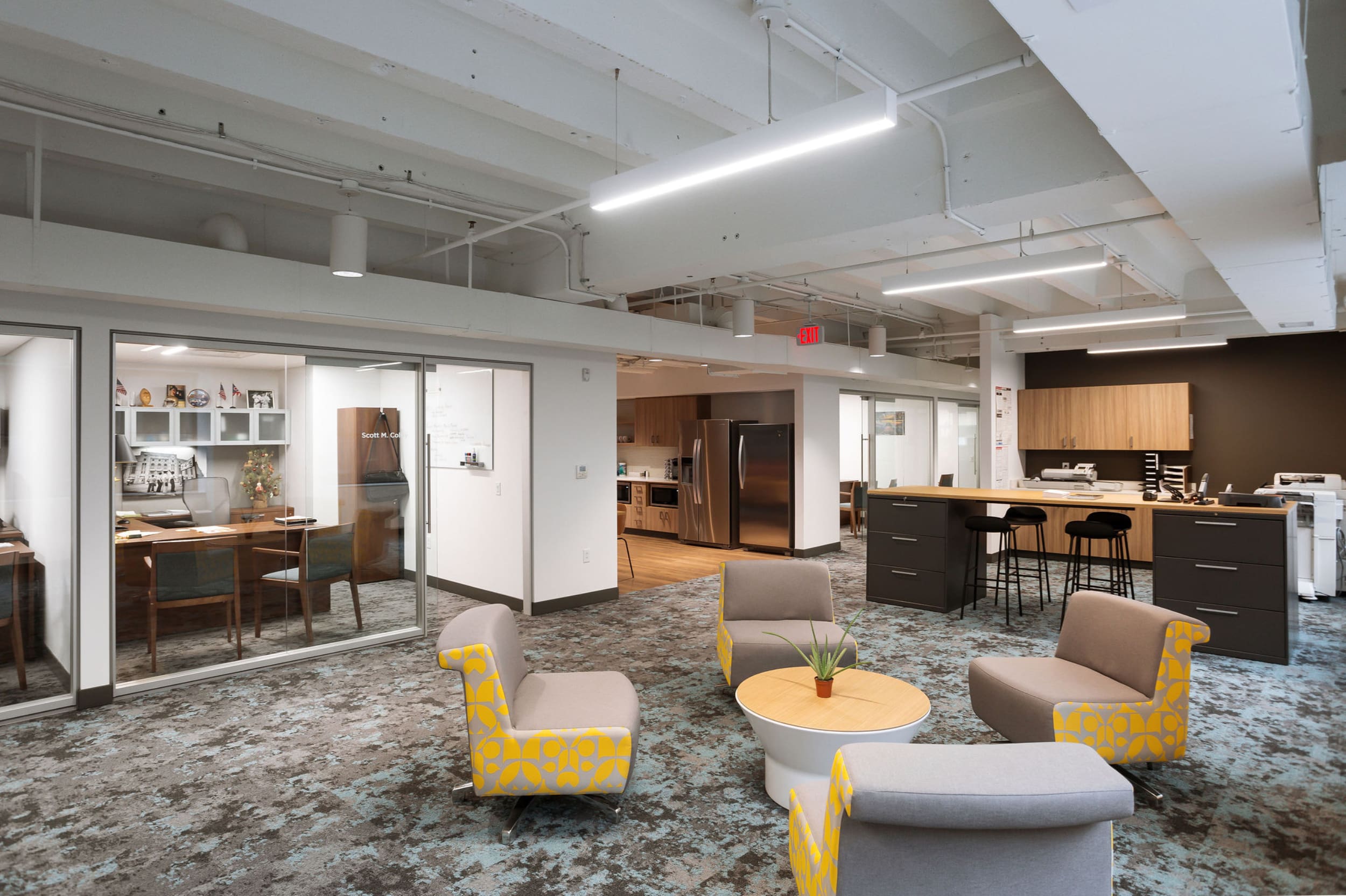
Glass-fronted offices allow natural light to permeate the interior. Utilizing two different carpet tiles creates a visual pull towards the open meeting area. There are multiple easy touch down points to support a variety of work and meeting needs.
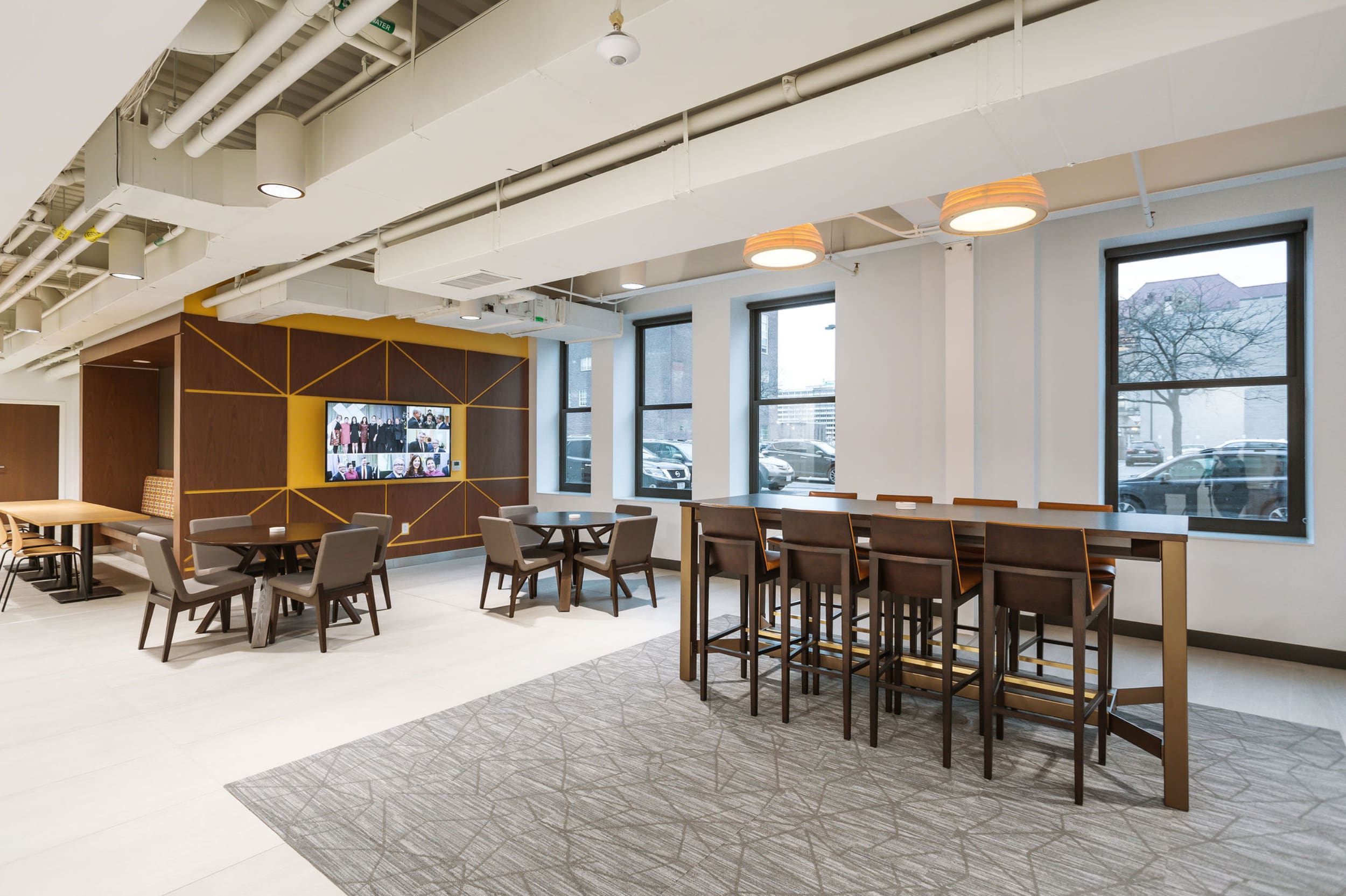
The communal lounge is elevated through the use of rich walnut, lightly patterned carpet tiles, and refined furniture.
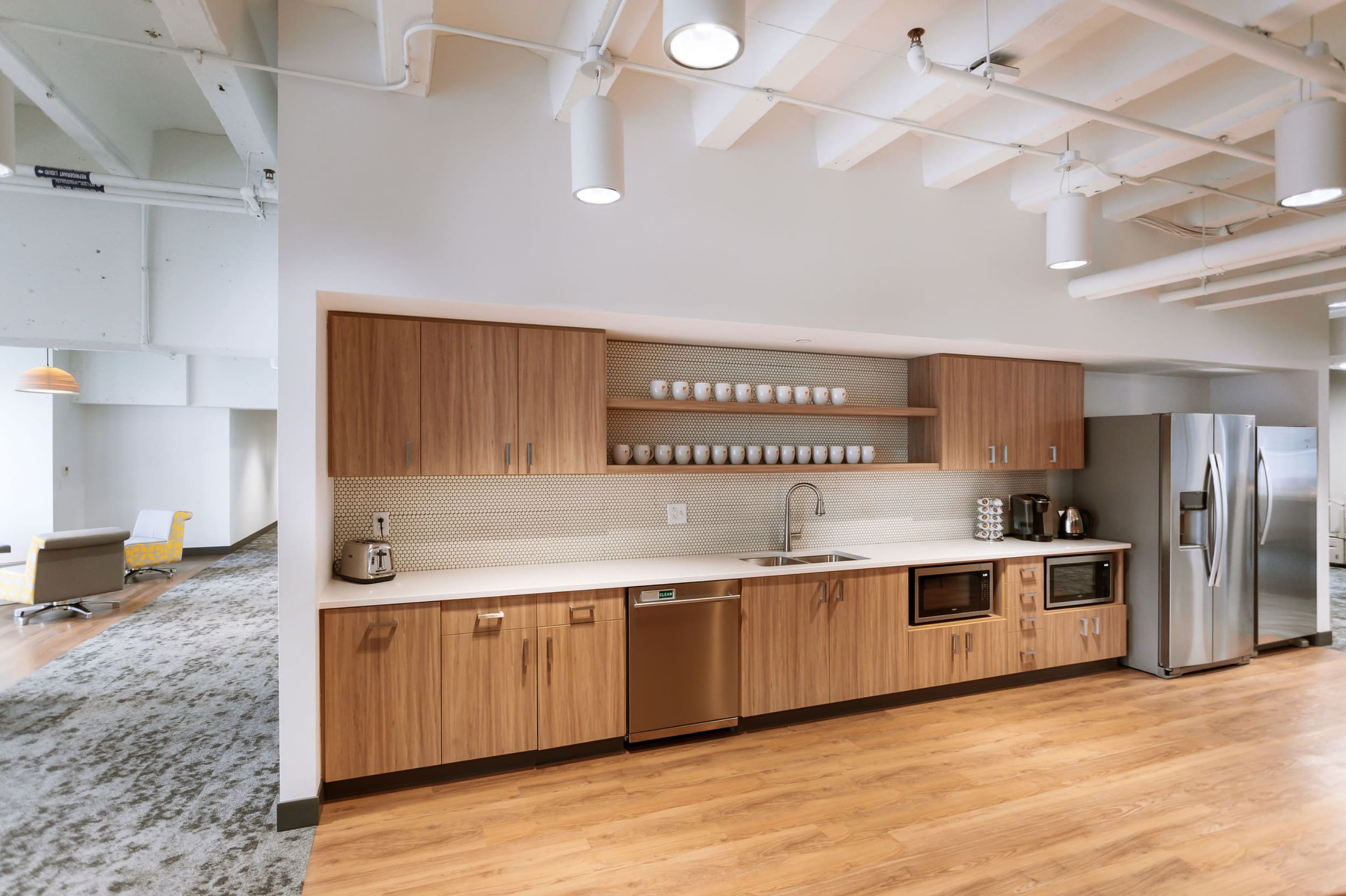
The theme of refined elegance plays out with a classic penny tile backsplash, stainless steel appliances, and warmth provided by the cabinets. Painting the exposed ceiling white and blending in the light fixtures allows the focal point to rest on the finishes.
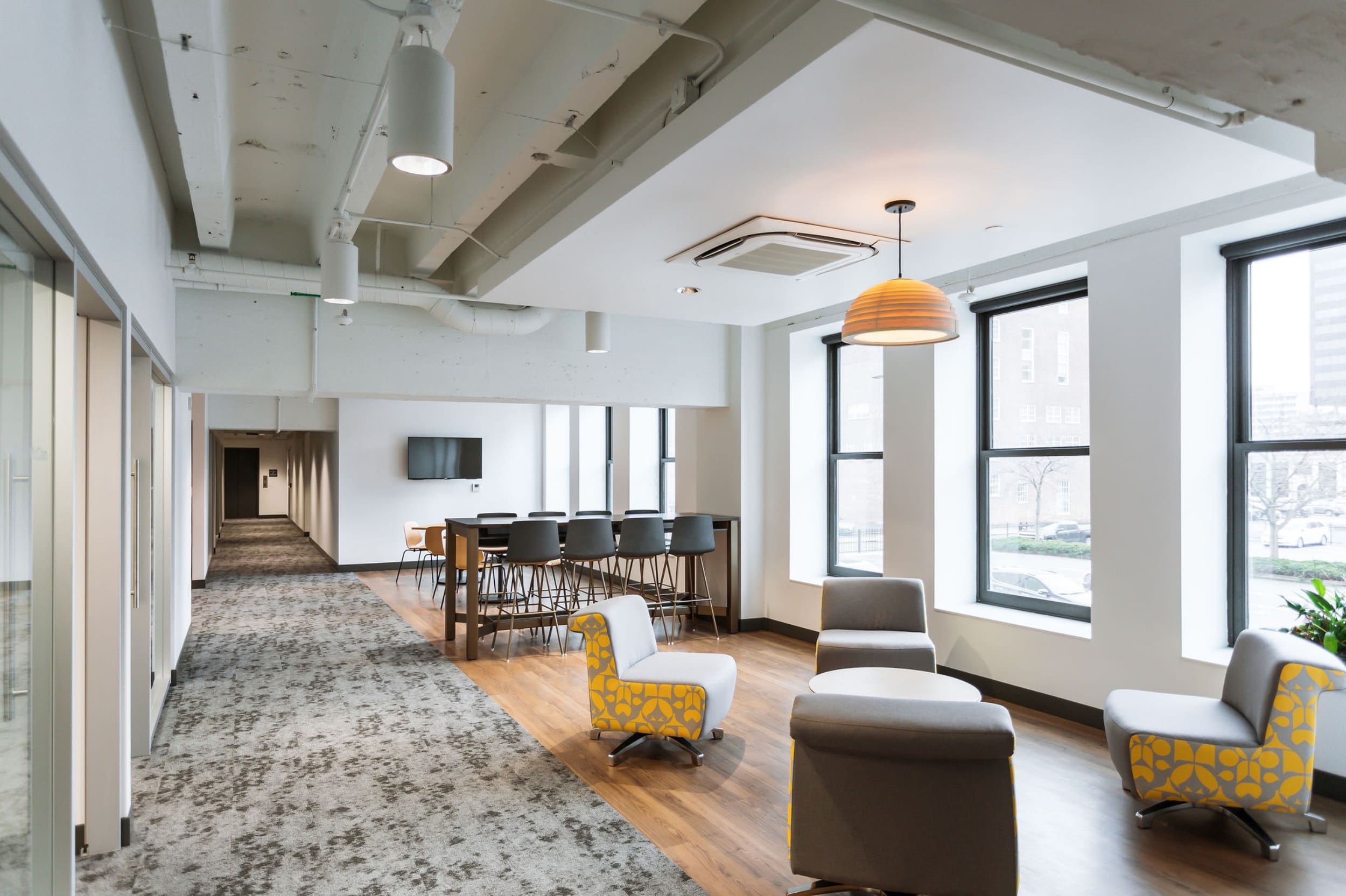
Directional carpet accentuates the space and draws the eye down the corridor.
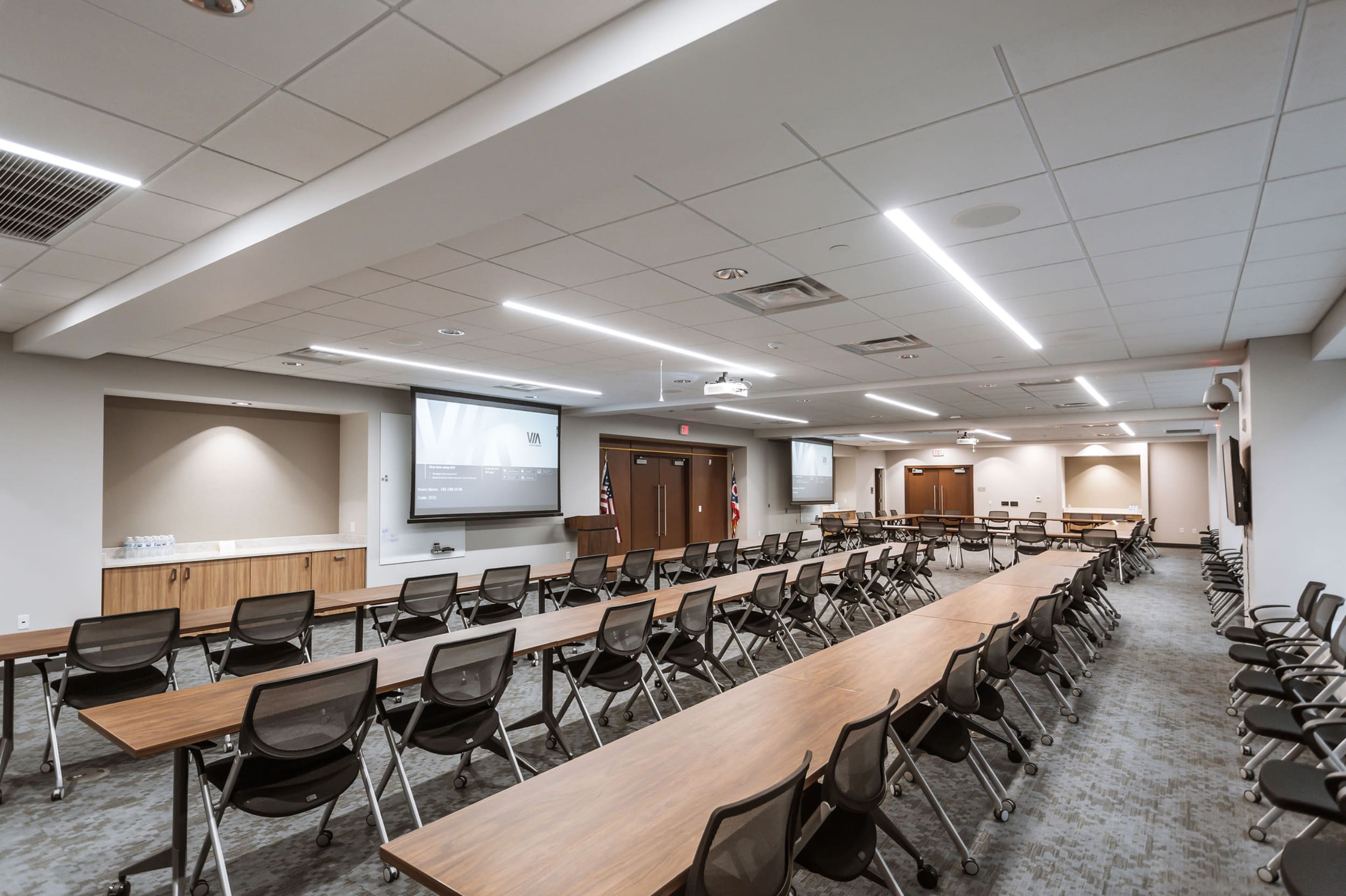
Flexibility was central to the design of the presentation room. Multiple screens and a spacious, open floor plan accommodate a variety of speaker needs and presentation styles.
The historic Delco building in downtown Dayton has been transformed into a vibrant mixed-use facility through a collaboration between The Columbus Architectural Studio, Crawford Hoying, and the City of Dayton. Originally built in 1915 and it was later repurposed into a mixed-use space. The renovation preserved its industrial character while integrating modern amenities. This project exemplifies The Studio’s commitment to adaptive reuse, blending history with contemporary design to serve the evolving community.
The Studio focused on providing a healthy mix of comfort and formality as this would be a place of both important business and a resting spot for the President of The Ohio State University. Paying attention to the finer details, this office balances tradition, elegance, and productivity.
The Haslam Sports Group found a new home for the Columbus Crew at the old Municipal Light and Power Plant building! The Columbus Architectural Studio carefully planned the restoration to pay homage to the building’s rich history while seamlessly adding contemporary elements. Check out this amazing transformation and the unique features of the space! #ColumbusCrew #HistoricalPreservation #UniversalDesign #TheColumbusArchitecturalStudio
About The Author
Dan Hanes - Architect
Danial Hanes established The Columbus Architectural Studio based on the principle of “doing work that is worth doing”. This concept has guided him through his 30 years of experience and has been a cornerstone of the firm since its inception in 2016. Having worked on a variety of projects, ranging from multi-family residences to professional sports stadiums and even a chicken coop, his focus has remained the same: the client, transparency, and good design. With the aim of inspiring and improving his community, he emphasizes building relationships rather than egos. Danial’s commitment to Columbus and his profession has led him to advocate for inclusion, community, and engagement among professionals, students, and those interested in the field. He has served as the past Chair of The Center for Architecture and Design, and is currently a board member of the Columbus chapter of The American Institute of Architects. His firm is also a proud sponsor of NOMA's Columbus Chapter. Despite the demands of his packed calendar, he consistently finds opportunities to guide and inspire the next wave of architects.