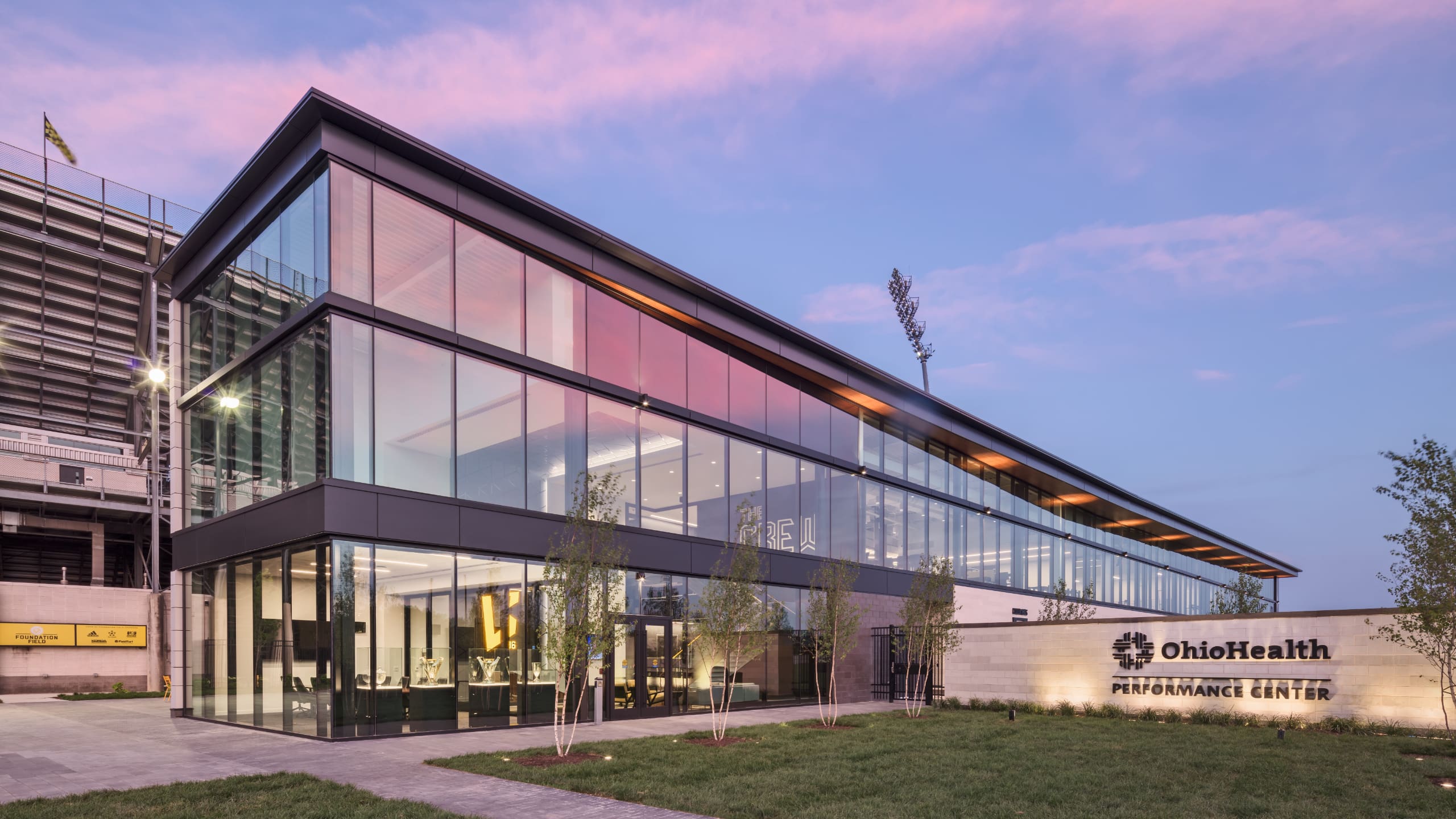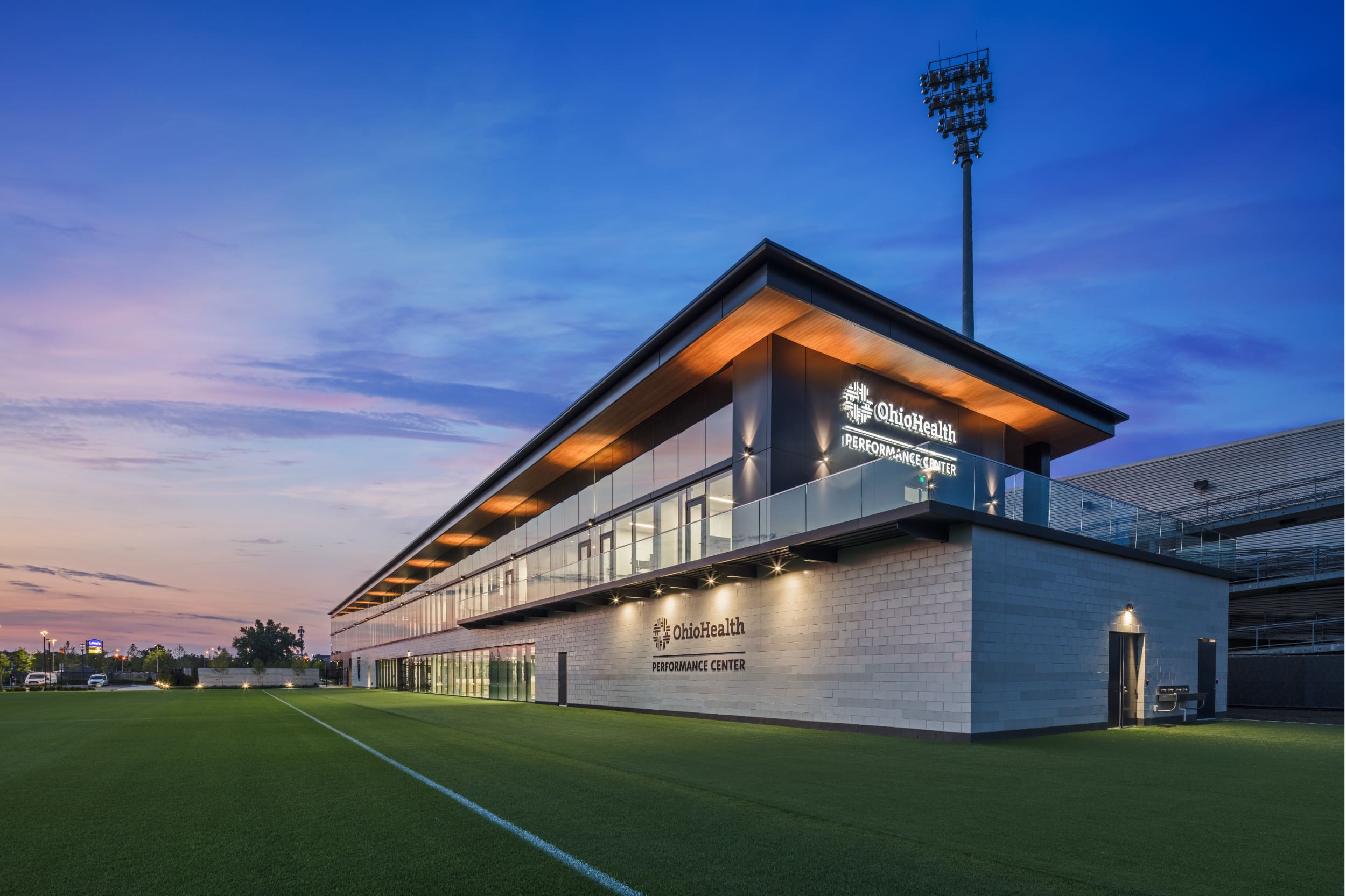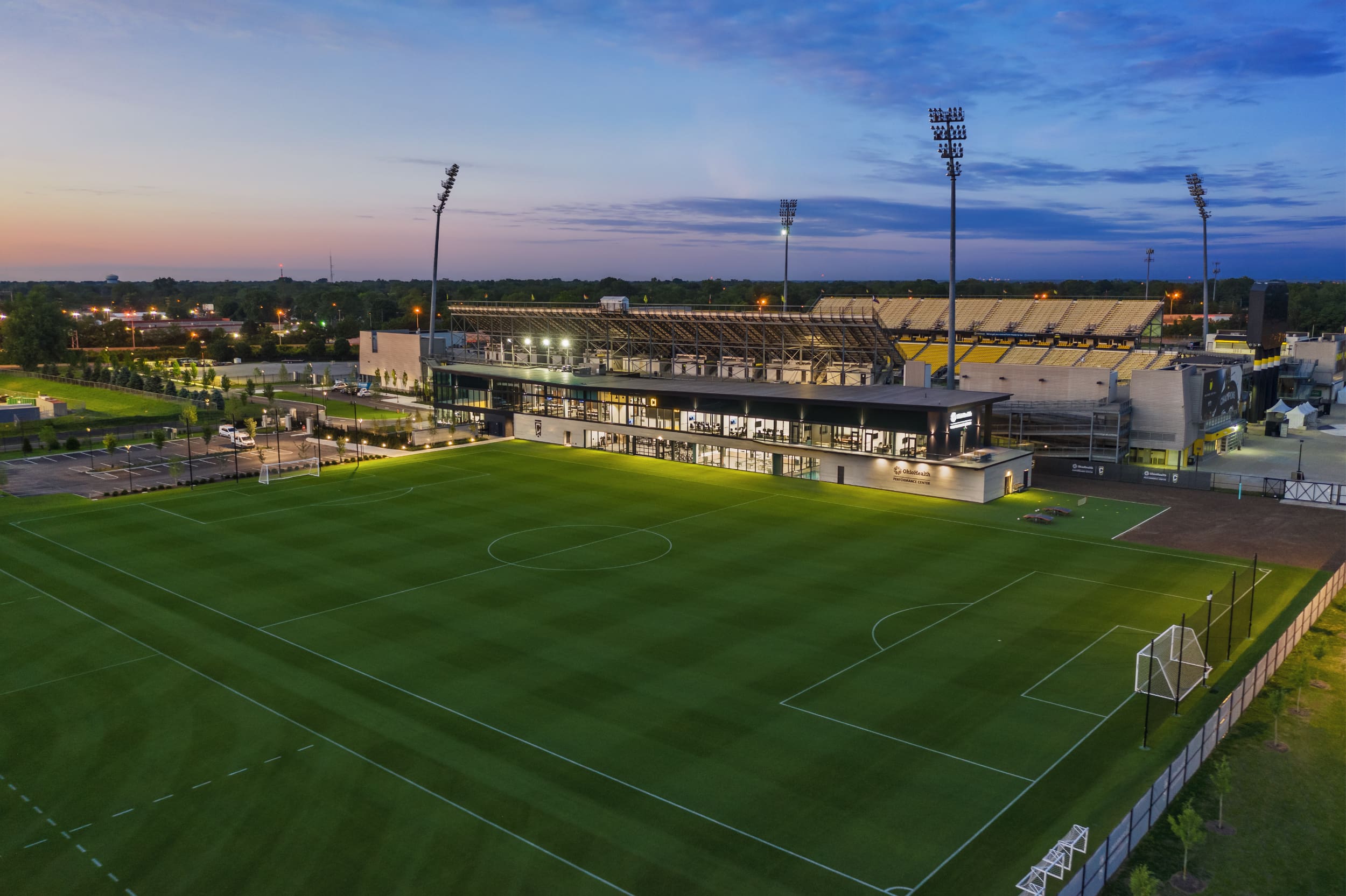

For the Columbus Crew fans, the action takes place at the new downtown stadium. But, for the players and staff, the day in and day out training and recovery happens at the latest 45,000 square foot Ohio Health Performance Center.
“The Studio [pushed] the envelope of design… [and] listened to us and delivered exactly on what we were trying to achieve.. that's a sign of true collaboration”, the President and General Manager Tim Bezbatchenko stated. The final result, “there's not any room or any part of the building where you feel that it's out of place, or doesn't flow in the right way. I can't overstate how important that is".
—Our team took the lead to concept, design, and transform the historic Crew Stadium in Linwood into a world-class training facility and, perhaps even more importantly, inviting home away from home for the players.
The project offered unique challenges both inside and out. Geographically, the stadium is in a great location. But it’s also an aesthetically challenging location surrounded by a large parking lot, shopping center, and the I-71 highway. Knowing soccer is about the outdoor experience, we designed a surrounding berm with life and growth to give the facility’s three soccer pitches an oasis-like feeling.
Similarly, the building itself needed to be bright and full of light. The long and thin design allows natural light to pour throughout the space, from the second-story dining room overlooking the field to the locker rooms.
From experience, our team knows it’s essential to take the time to understand how athletes, managers, coaches, and additional support staff will move through space each day. Much like considering a professional chef’s kitchen layout, there is a unique workflow to consider, and a well-designed, thoughtful space can make all the difference. For example, we incorporated nutrition stations throughout the facility where team members can quickly grab smoothies and snacks. The film room has tiered seating to make tapes easier to view. And there are sleep rooms where players can rest and recuperate.
Finishes add to the lightness and warmth of the facility with punches of color, fiber-reinforced lightweight concrete panels, dark metal, and aluminum soffit panels in a wood-like finish.

Aiming to create an airy and inviting feeling, The Studio designed natural light as a focal point for the interior. The space is elevated with a custom wall covering accentuating the vaulted ceilings.

The Studio collaborated closely with the President and General Manager, Tim Bezbatchenko to map out the needs of the team. At the forefront was building culture amongst the 140 employees, the first team (the players), USL, and the youth academy. Strategically placed at the front of the building on the second floor, the team meal area acted as that hub.

Bezbatchenko reflects, “There were two main goals for the OHPC: create a culture and optimize performance. We wanted to create the environment and culture to build a championship-level team”. Providing direct access to the soccer fields from the weight room is just another special touch that elevates this training facility.

Attention lies in the architectural detailing: integrated storage beneath the benches supports seamless transitions, while sharp, angular ceiling elements define and elevate the spatial experience of the locker room.

By installing an all-glass facade that runs the whole length of the building, warmer tones, and neutral colors through the building and furniture material, they created that homey environment the Crew desired.

This training facility honors the past by nestling up to the Historic Stadium.
Furthering the relationship with Haslam Sports Group, The Columbus Architectural Studio created an elevated experience to watch the game through the Theatre Box Seats.
The Haslam Sports Group found a new home for the Columbus Crew at the old Municipal Light and Power Plant building! The Columbus Architectural Studio carefully planned the restoration to pay homage to the building’s rich history while seamlessly adding contemporary elements. Check out this amazing transformation and the unique features of the space! #ColumbusCrew #HistoricalPreservation #UniversalDesign #TheColumbusArchitecturalStudio
Like a championship team, our bench is deep in project expertise and what we can offer. Our contribution to the new 20,000-seat Columbus Soccer Club Stadium, opening July 2021, is a prime example.
About The Author
Bayli Friz - Creative Manager
Taking an unconventional path into the design world, Bayli Friz left the social work field to make lasting change as an interior designer. Holding a unique view on the impact environments have on an individual, she’s excited to help create spaces that are accessible, inviting and inclusive to all. As a recent graduate from Columbus College of Art & Design, Bayli joined the Columbus Architectural Studio early in 2023. If she’s not rearranging her apartment for the umpteenth time you can catch her at Nationwide Arena cheering on the Blue Jackets.