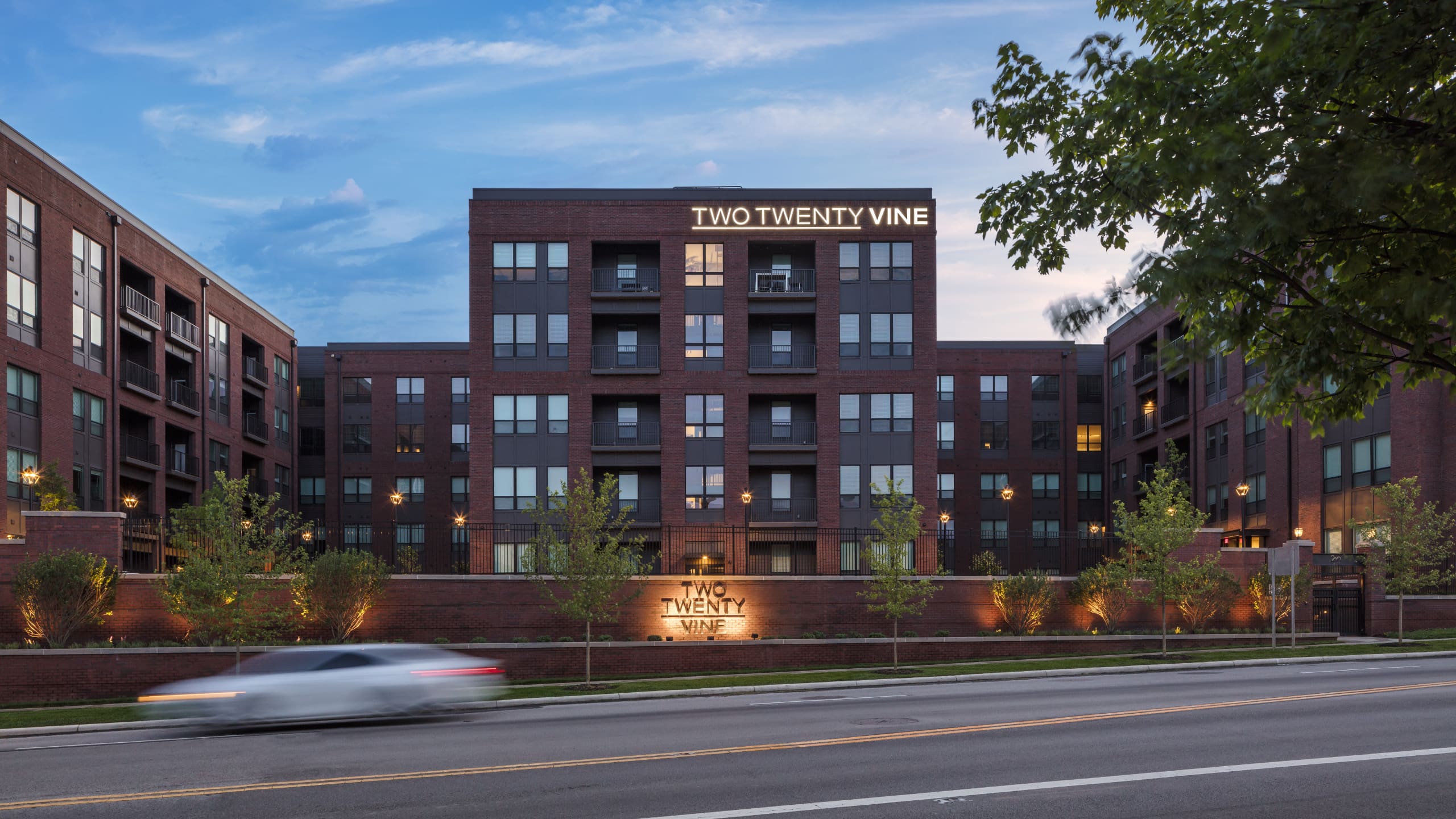

Two Twenty Vine stands as a thoughtfully designed multifamily residence at the heart of Columbus’s Arena District. Blending together established properties and new builds called for a deep understanding of the neighborhood's character. With a commitment to integrating into the established community, the team carefully evaluated design, material choices, connectivity to its surroundings, and circulation of pedestrians. The final result enhances
the residents’ connection to the dynamic neighborhood.
Built through multi-phased construction, Two Twenty Vine maintains a seamless façade that unifies both structures.
The building’s E-shaped layout was chosen to maximize natural light, create private courtyards, and frame the pool deck.
Joining the bustling urban core of the Arena District, the 124-unit multifamily development, Two Twenty Vine, embraces the character of its established neighborhood. The Studio worked to create both cohesion and distinct design features to the surrounding structures. The brick was an intentional choice as the established design language heavily utilizes the material and reflects Nationwide’s brand. The design team’s talent lies in weaving detailing into a single material, using subtle shifts and brick articulation to create visual interest. Incorporating a warm metal grid system that carries through to the windows and gates brings a sophisticated yet industrial aesthetic to the area. Simply and modern signage helps elevate the building.
COVID delays disrupted The Studio’s design to have both garage and apartment constructed at the same time. Through careful recalibration of the exterior facade and brick banding, one would never know of its multi-phased construction. With exceptional oversight, every residential level ties directly to the adjacent garage. The site’s grading also involves creative design solutions, resulting in one side holding an additional floor. To best design for the Arena District’s diverse clientele, The Studio provided a variety of floor plans. The units provide variety such as intimate single bedrooms up to more spacious and flexible three room options. Amenities range from a gym to ample outdoor entertainment. A raised courtyard hosts a pool screened by a brick wall and lush landscape. Private patios and ground level walk up porches create a sense of community and allow tenants to enjoy all the amenities of the Arena District.
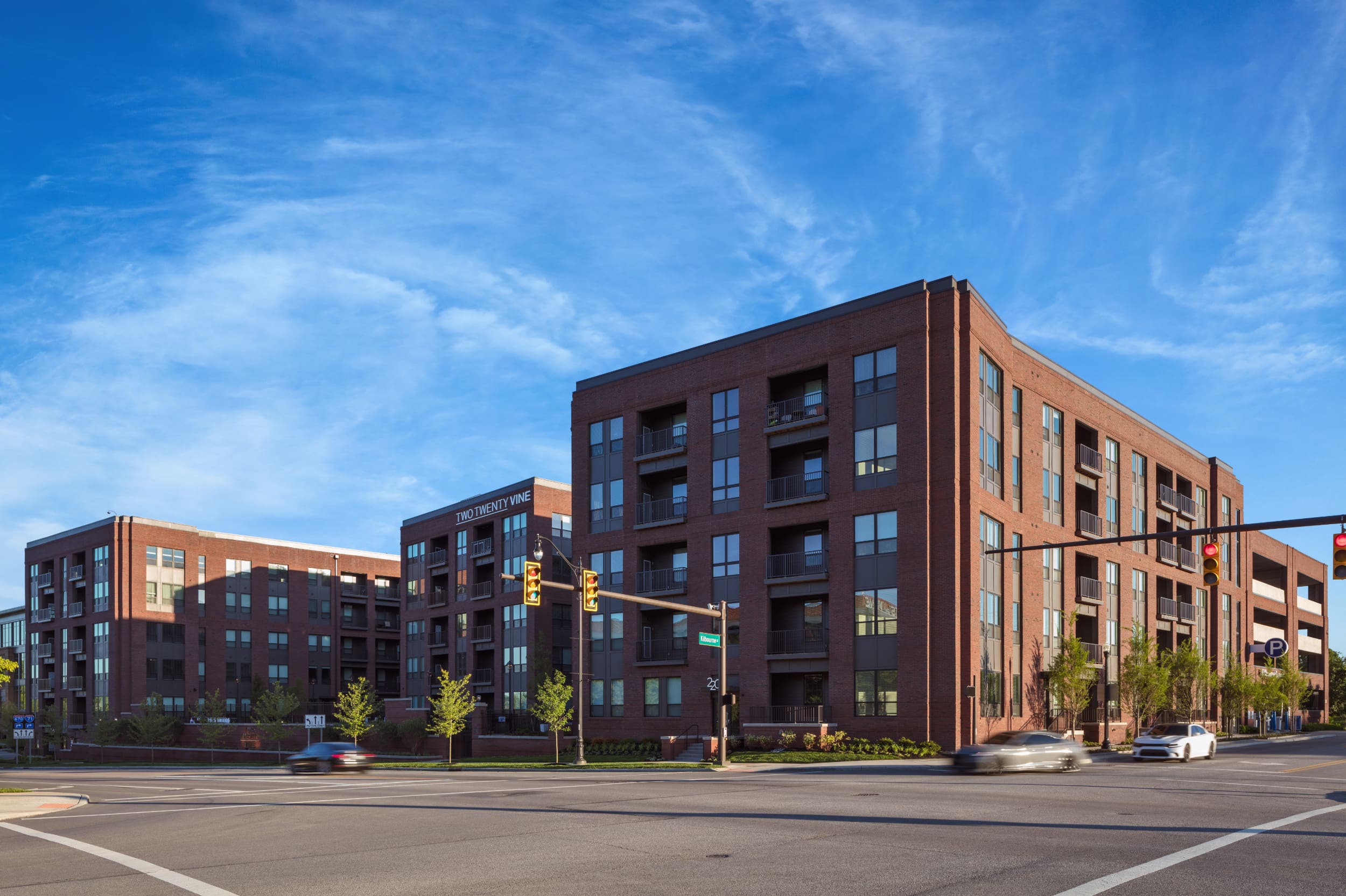
As the newest addition to an established neighborhood, its materiality, pedestrian connections, amenities, and site planning were thoughtfully integrated into the overall architectural narrative.
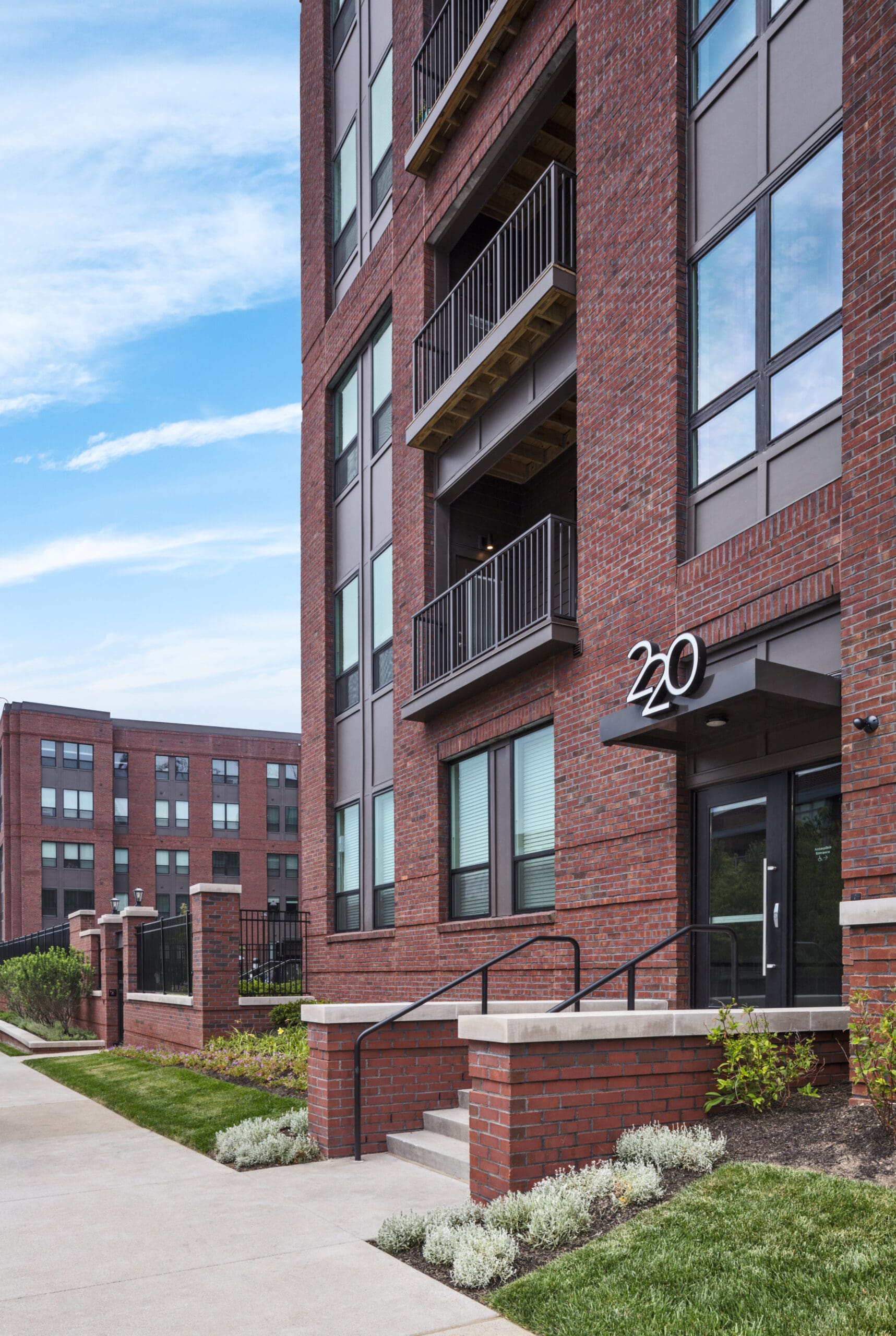
he Arena District’s distinguished architectural language is rooted in brick as its primary material. The Studio amplifies this tradition by introducing visual interest through nuanced brick patterning, rhythmic banding, and subtle corbeling.
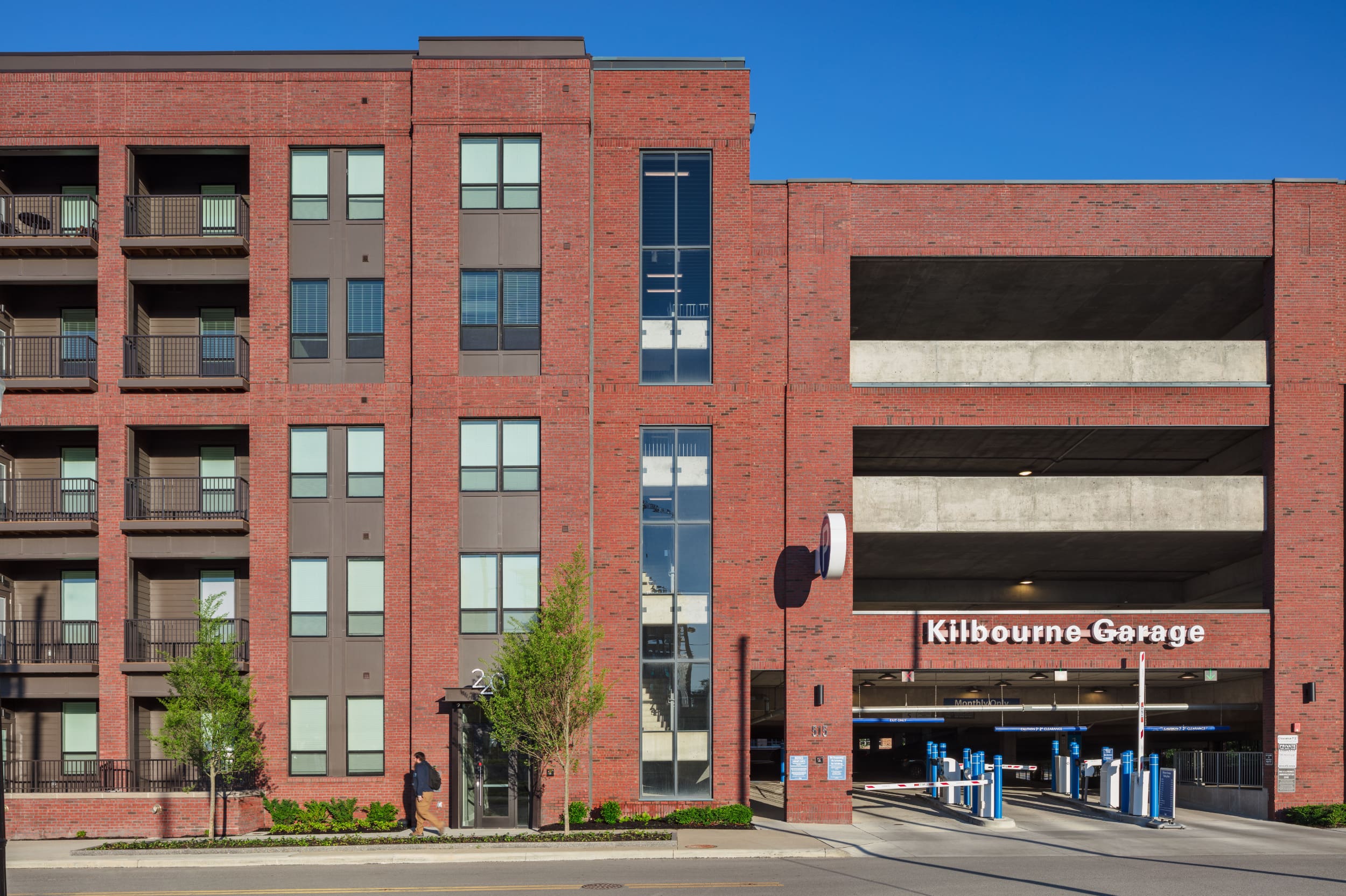
Despite the multi-phased approach, the exterior brickwork maintains a cohesive aesthetic across both buildings. Within the garage, each level is strategically aligned with the apartment floors to provide seamless, direct access for residents.
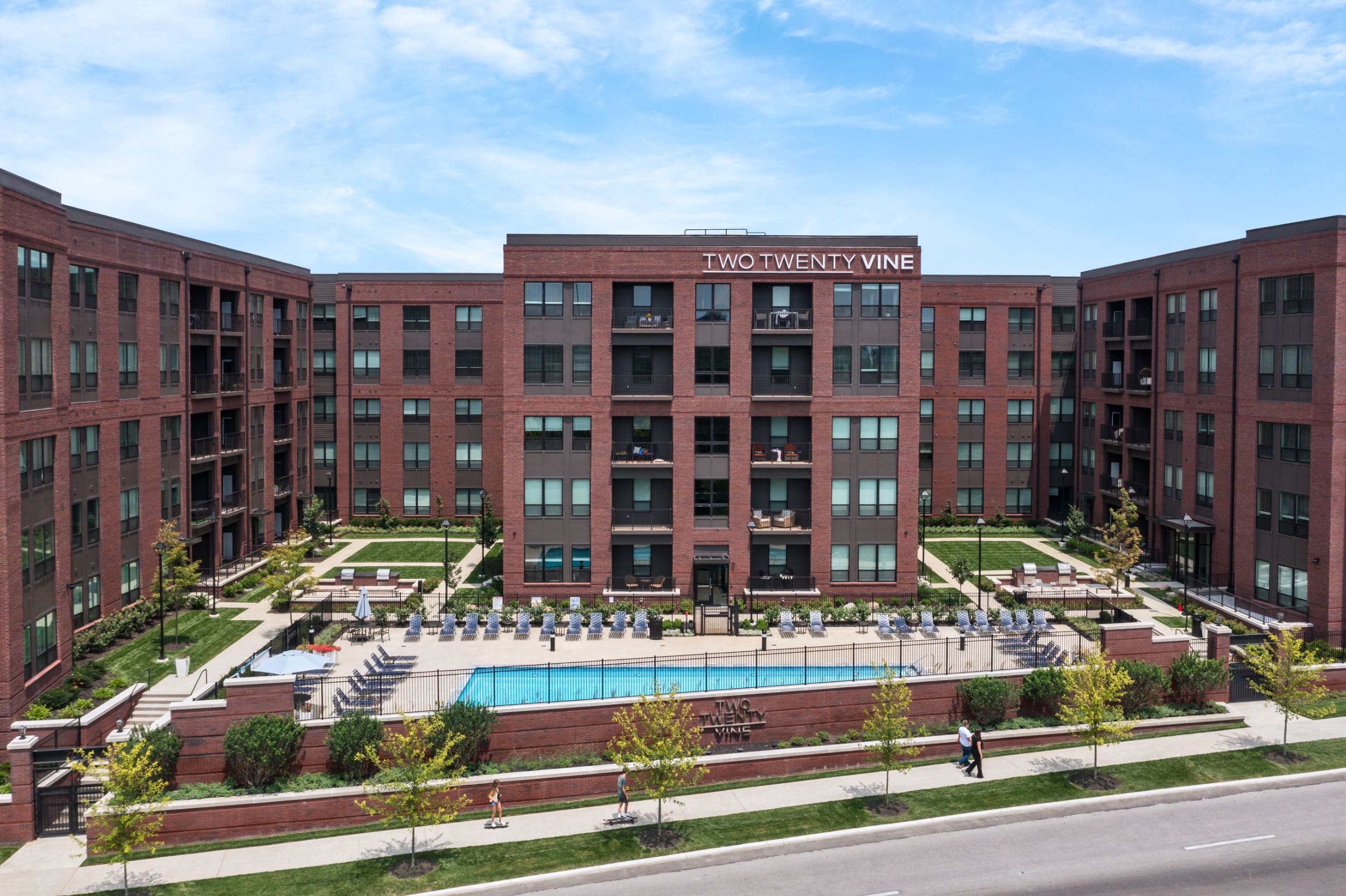
The aerial view highlights how the team designed the courtyard to be an extension of residential living with its pool, green spaces, and grill areas.
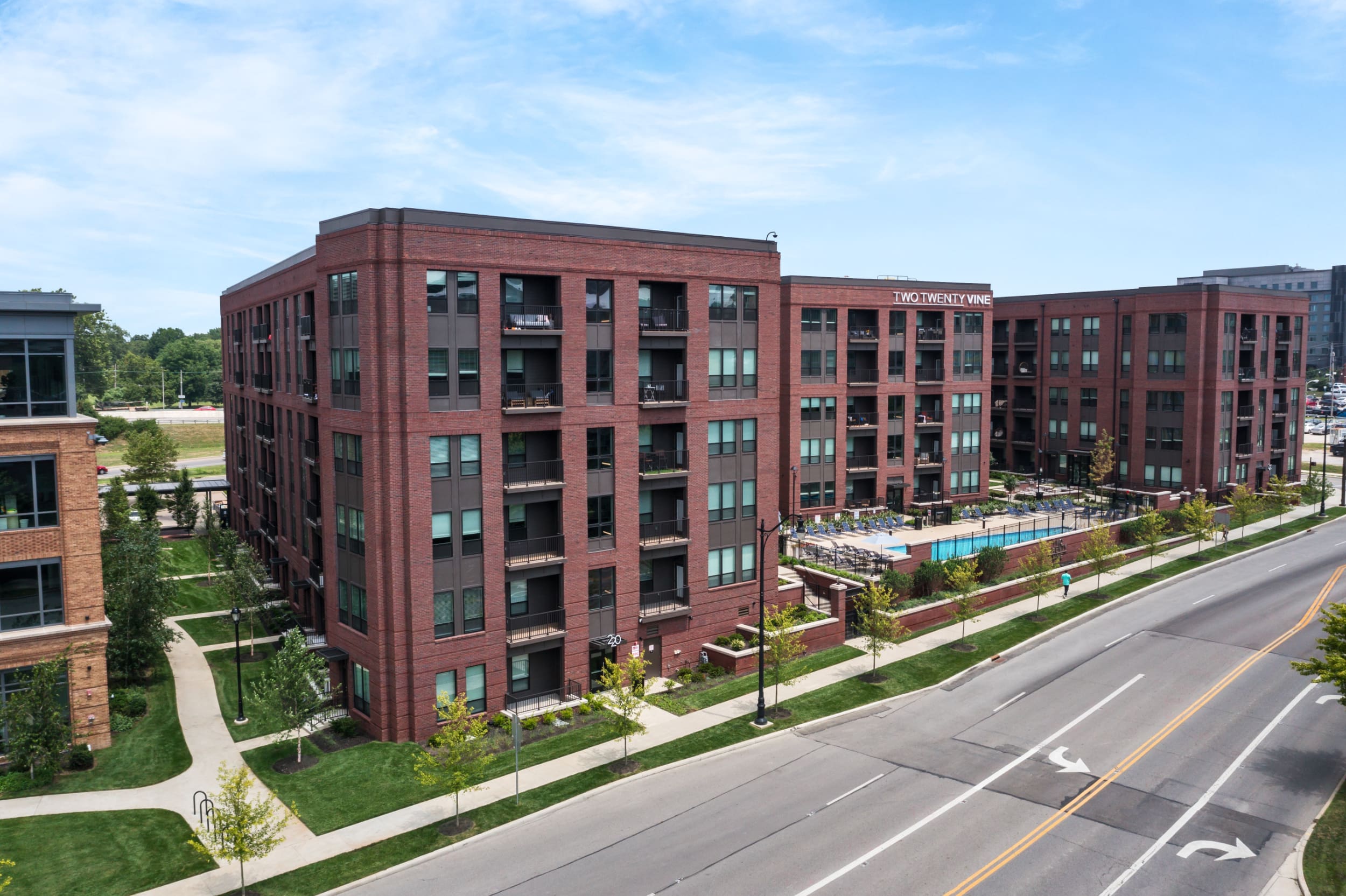
The site’s natural grading presented opportunities for thoughtful design solutions in both layout and massing. On one side, an additional sixth floor was introduced to harmonize with the land’s original slope.
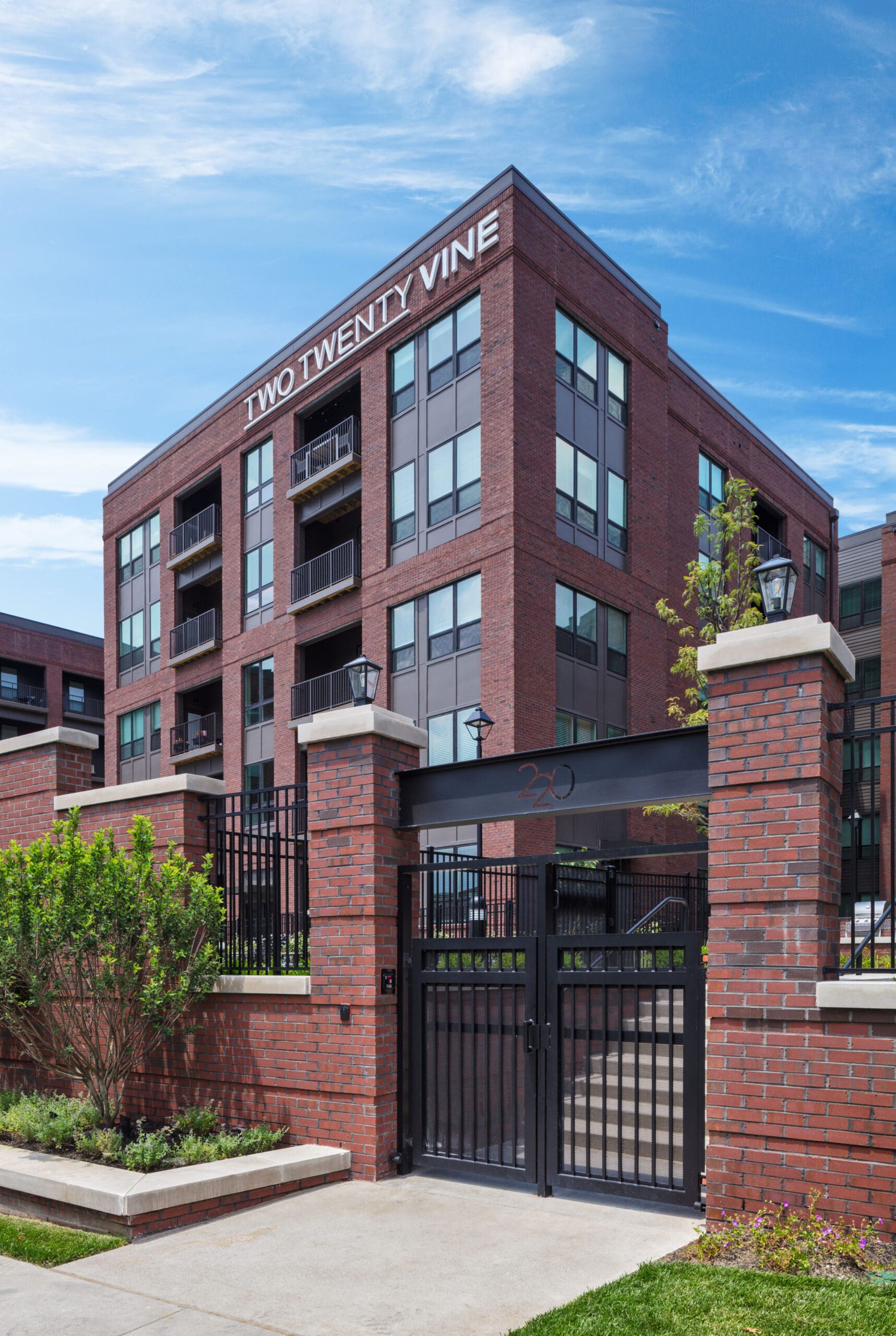
The gate’s detailing was thoughtfully designed not only for security but also to preserve clear sightlines, creating a sense of visual continuity for both pedestrians and residents.
A transformative new development brings 131 units and takes shape by merging contemporary lifestyles with community spirit. The Devon emphasizes walkability and thoughtful design, creating inviting spaces that encourage interaction and engagement from its surrounding neighborhood.
The historic Delco building in downtown Dayton has been transformed into a vibrant mixed-use facility through a collaboration between The Columbus Architectural Studio, Crawford Hoying, and the City of Dayton. Originally built in 1915 and it was later repurposed into a mixed-use space. The renovation preserved its industrial character while integrating modern amenities. This project exemplifies The Studio’s commitment to adaptive reuse, blending history with contemporary design to serve the evolving community.
The Studio was able to create an office space for BMW financial group that encourages collaboration and ‘connected workplace’ strategy. Housing up to 800 plus employees, this facility is filled with amenities such as a game room, locker rooms for the runner and biker crowd, to numerous dining options.
About The Author
Bayli Friz - Creative Manager
Taking an unconventional path into the design world, Bayli Friz left the social work field to make lasting change as an interior designer. Holding a unique view on the impact environments have on an individual, she’s excited to help create spaces that are accessible, inviting and inclusive to all. As a recent graduate from Columbus College of Art & Design, Bayli joined the Columbus Architectural Studio early in 2023. If she’s not rearranging her apartment for the umpteenth time you can catch her at Nationwide Arena cheering on the Blue Jackets.